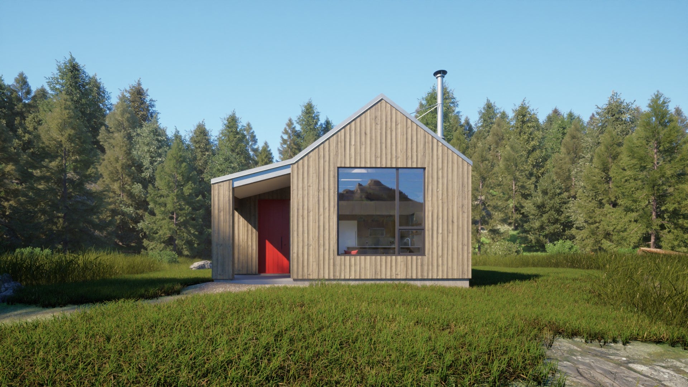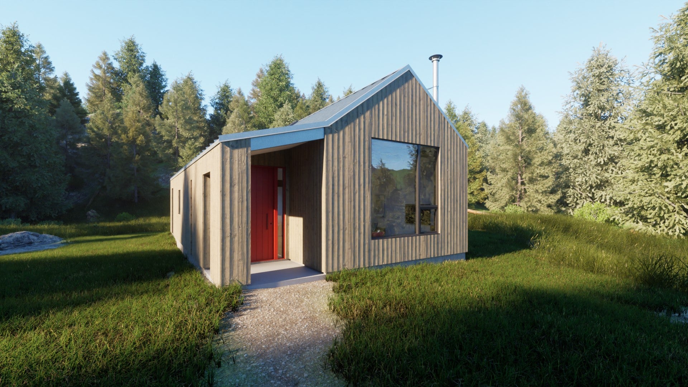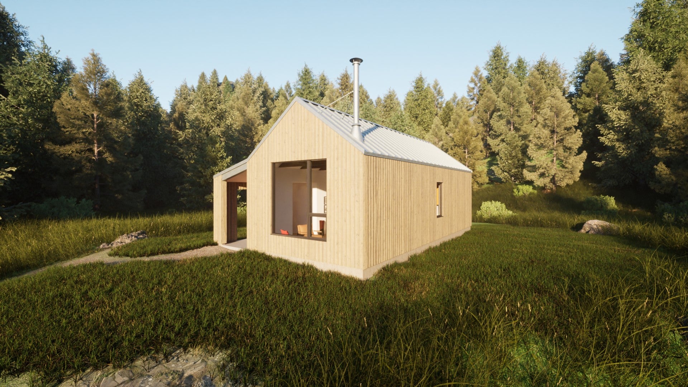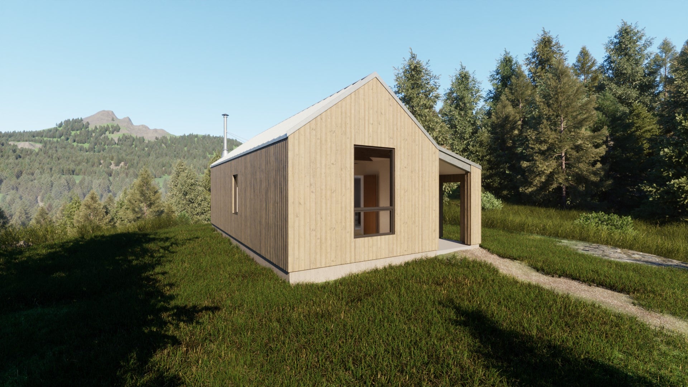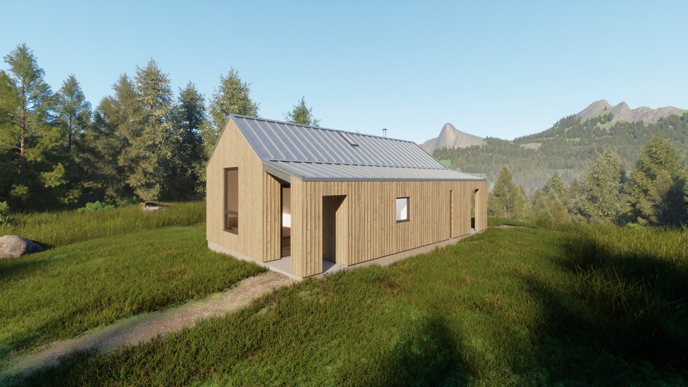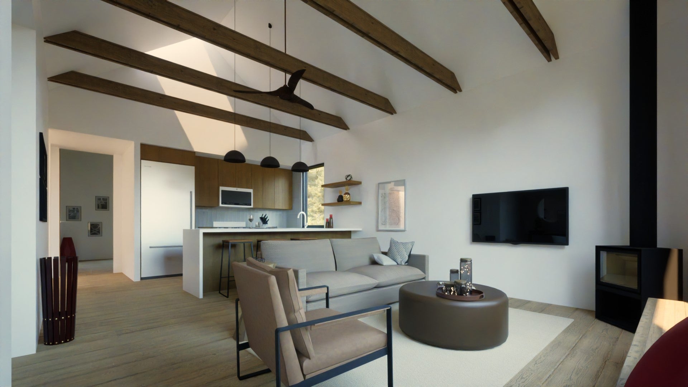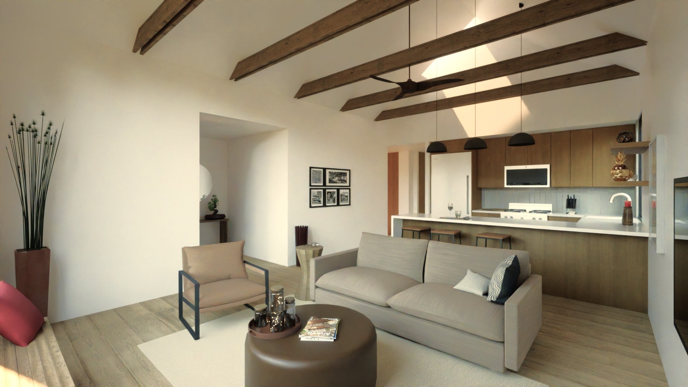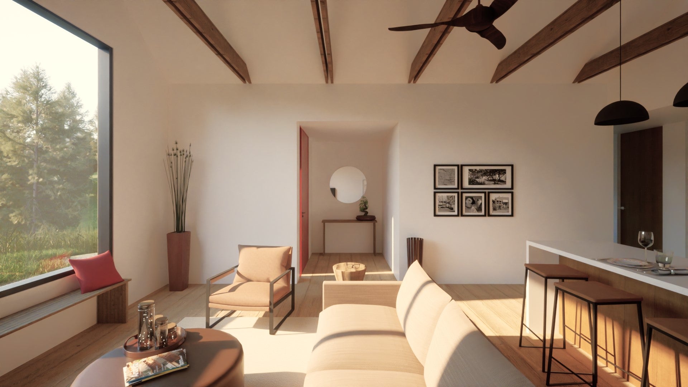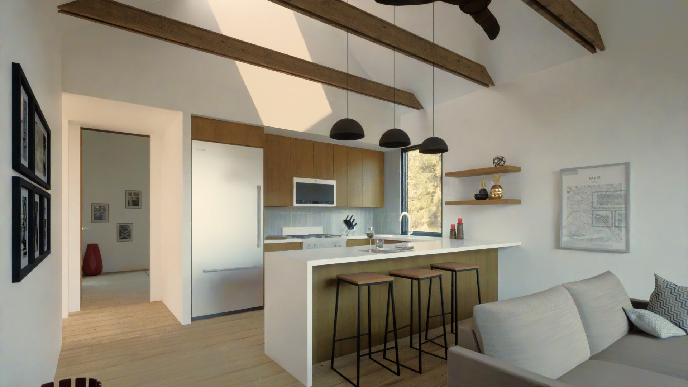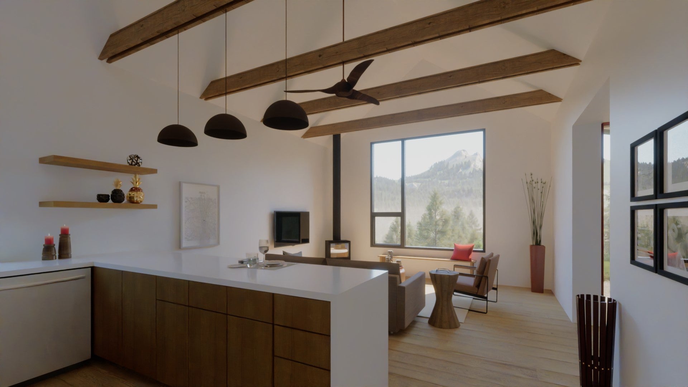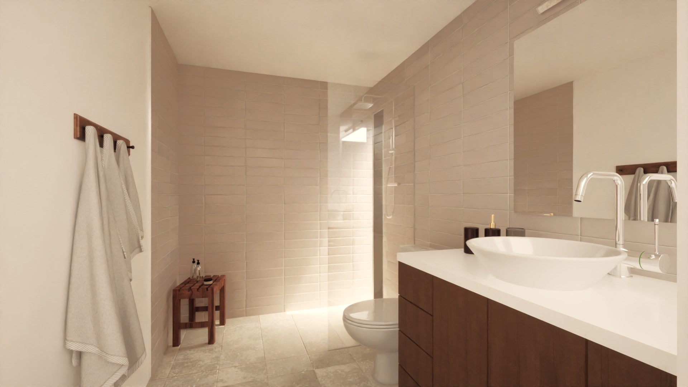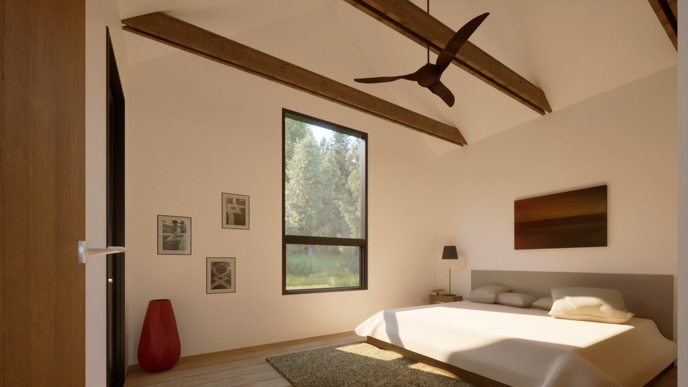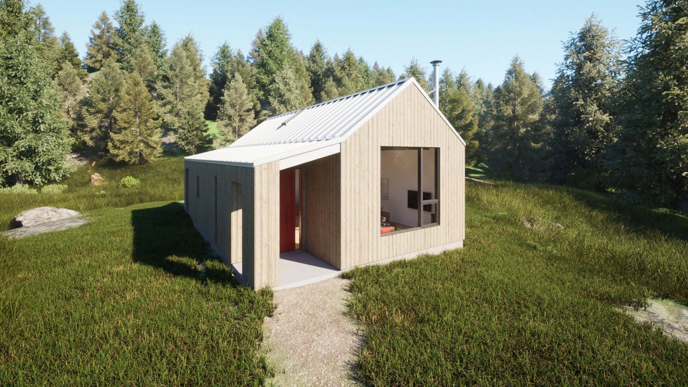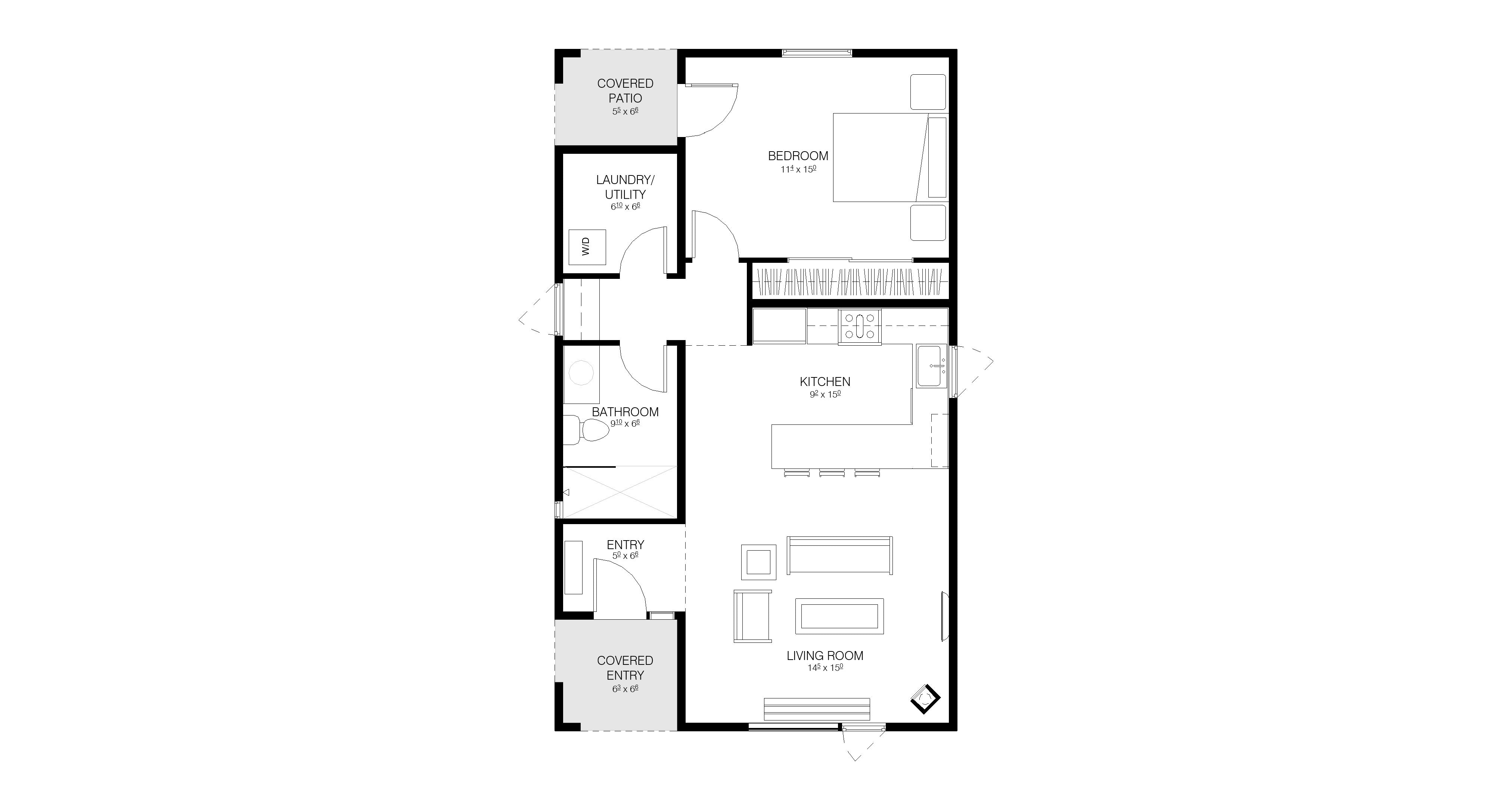Alabode 2310-805
Specs:
- 805 SF/ 1 Bed/ 1 Bath
- Width: 22'-11"/ Depth: 38'-9"/ Height: 16'-6"
- Foundation Type: Slab
- Wall Type: 2X6 Frame
- Roof Pitch: 9:12/ 3:12
- Ceiling Height: 8' to 15'-5"
Introducing a versatile cabin-style house plan that’s perfect as a guest house, primary residence, ADU, or vacation retreat. Whether nestled in the mountains or tucked into a backyard, this design strikes the perfect balance between rustic charm and modern comfort.
With a traditional form accented by contemporary touches, this cozy home features a welcoming entry that opens into a spacious great room with a soaring cathedral ceiling and an expansive view window, inviting natural light and scenery inside. The open-concept layout connects a full kitchen to the great room, creating a seamless living space ideal for both relaxation and entertaining.
The home includes a well-proportioned bedroom, a modern bathroom, and a small but functional laundry closet, all designed for convenience without sacrificing style. The exterior’s rustic warmth blends beautifully with its refined, modern finishes, making this cabin a timeless retreat suited for any setting.
What You Get When You Buy our Plans:
When you purchase our plan, you will instantly receive a download link delivered to your inbox. You get a fully editable PDF file as well as a complimentary set of CAD files of the plans. In addition, you will receive a license with copyright release enabling you to make prints, copies, and modifications to the plans as needed.
All Plans Include:
Floor Plan – shows the fully dimensioned layout of the home, outlining the arrangement of rooms, walls, doors, windows, and other architectural features, providing a clear guide for how the spaces within the home will be constructed and organized.
Roof Plan – shows the design, layout, and dimensions of the roof, including slopes, ridges, valleys, and the placement of features like chimneys and skylights.
Reflected Ceiling Plan – a top-down view of the ceiling layout, as if the ceiling were reflected on a mirror placed on the floor, showing ceiling heights and the arrangement of lighting fixtures, skylights, soffits, and other ceiling elements.
Elevations – shows each side of the house, showing the exterior appearance, including details like windows, doors, rooflines, and materials, providing a visual representation of the building's height, design, and architectural features as seen from the outside.
Sections – a vertical cut-through view of the house, showing the internal arrangement of spaces, materials, and construction details from the foundation to the roof.
Architectural Details – enlarged drawings that show the specific construction methods, materials, and connections for key elements like windows, doors, and joints.
Door & Window Schedules – a detailed list that specifies the types, sizes, and specifications of all doors and windows in the home, accompanied by reference numbers that correspond to the floorplan.
Cabinet Elevations – vertical views that show the design, layout, and general dimensions of cabinetry, including the arrangement of doors, drawers, and shelving within a space like a kitchen or bathroom.
Electrical Plan – shows the general location of all lighting fixtures, switches, and outlets in the house.
Limited Foundation & Framing Plans – Our plans include general Foundation and Framing layouts to show the schematic placement of key elements like footings, slabs, load-bearing walls, beams, and trusses/rafters. However, these layouts are marked "Not for Construction" because they do not contain specific structural engineering information. We provide these plans without engineering so that your licensed structural engineer can tailor the foundation and framing systems, sizes, and details to meet your site-specific requirements.
What Else You May Need:
Because site conditions and local requirements vary, most jurisdictions will require additional plans and documentation beyond what is included in Alabode's plans to begin your project. These additional materials typically include, but are not limited to, the following:
Site Plan – a scaled drawing of the property that shows the layout of the building in relation to the lot, including boundaries, setbacks, landscaping, driveways, utilities, and other site features. This is typically required to obtain a building permit in order to assure compliance with local zoning laws.
Plumbing Plan – a detailed diagram that outlines the layout and routing of the water supply, drainage, waste, and natural gas systems throughout the house.
HVAC Plan – a detailed layout that shows the design and placement of heating, ventilation, and air conditioning systems, including ducts, vents, and equipment, to ensure efficient climate control throughout the building. Many jurisdictions also require energy calculations to accompany these designs which may be dependent on location and on the home's final orientation on the site.
Electrical Calculations - information about load requirements, circuit designs, and wiring specifications to ensure a safe and efficient electrical system that complies with local codes.
Survey - this is needed to accurately determine property boundaries, land features, and legal setbacks, ensuring the home is positioned correctly and complies with local regulations.
Soils Test - this can assess the soil's stability and composition, ensuring the foundation is properly designed to support the structure and prevent future issues.
Architect or Engineer's Stamp - If your local building department requires stamped plans for permit approval, you will need to have a licensed professional review and stamp the drawings before submission.
We recommend checking with your local jurisdiction and working with a local designer, architect, engineer, or builder to meet all the necessary requirements for your area. Alabode's plans provide an excellent basis for the creation of any additional documents you may need. By starting with our thoughtfully designed plans, you'll be ahead of the game in the home building process, saving valuable time and effort as you work with your team to meet local codes and site-specific conditions.
